Create & Construct
Create & Construct is our unique high-end design and build service provided by Minale + Mann. It is our turn-key service from concept to completion.
In contrast to a standard Design and Build company, Minale + Mann is the first and only company in London to bring together in-house architects and interior designers, in parallel with in-house construction and project management, all under one roof. As a design studio, we employ in-house construction teams to facilitate and execute our design vision in a tightly controlled and streamlined way. Having in-house construction ensures our high design standards are executed on site. Projects are design-led, as opposed to build-led.
Our core design philosophy behind all commercial projects, is to achieve the right balance between productivity enhancement and efficient use of space, with creative solutions that encourage social interaction and stimulation.
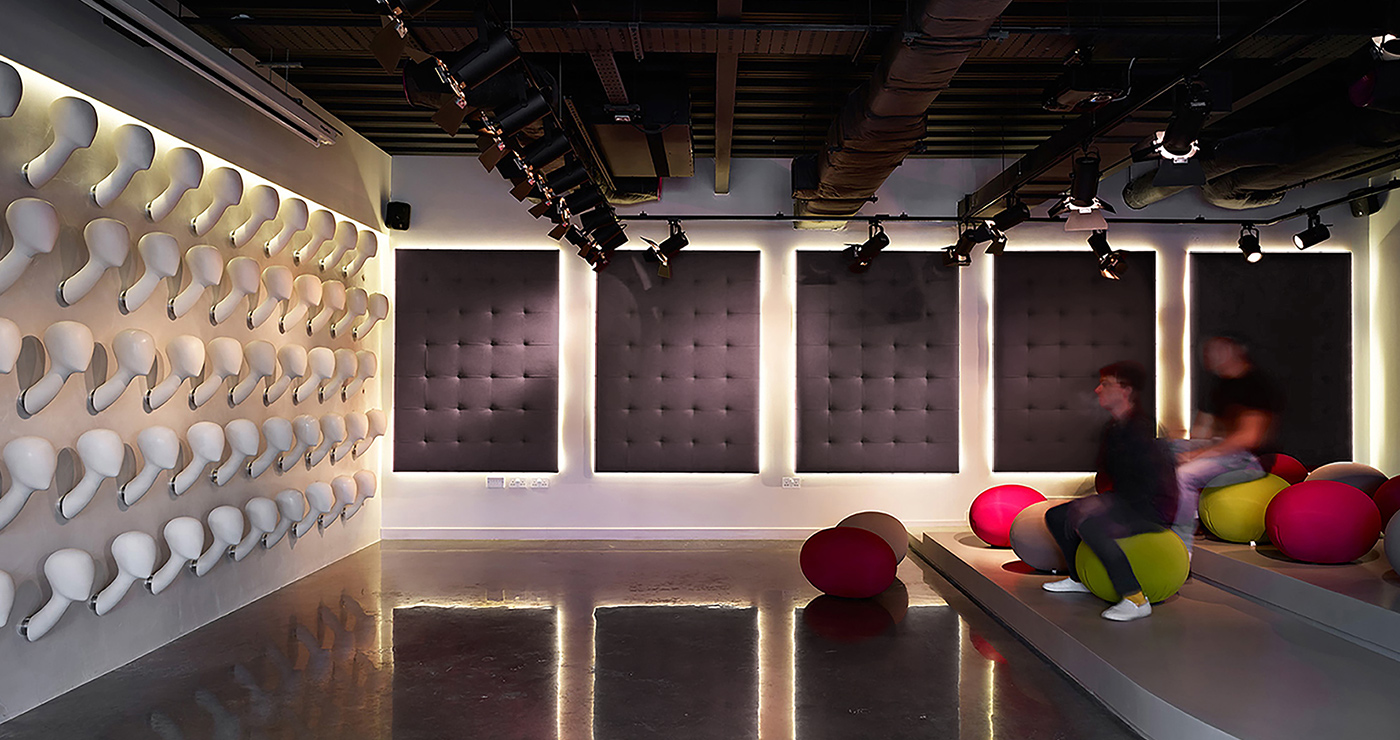
Our Design and Build Company
Collaborating with marketing, graphics and brand consultants to realise brand objectives, a key strength of our commercial team is the ability to transcend brand identity into architectural and interior design elements. Our architectural team bring a breadth of experience working with business owners, having worked on small to medium scale commercial projects across the UK. We also have wide-ranging experience collaborating with outside Project Management companies, consultant design teams and contractors, on all types of commercial projects.
Our design and build service was established to provide clients with a unique and unrivalled experience, removing the stress of a building project and the responsibility of working with builders.
CREATE | Design Phase
-
01
STRATEGIC PROJECT PLAN
Successful commercial designs require in-depth analysis and research in order to align creative thought with business objectives. From the outset, we look to understand the particular needs of a business, advising clients how creative contribution can enhance business objectives, which facilitates collaborative and engaging working environments.
-
02
PRELIMINARY DESIGN & PLANNING APPLICATION
We offer initial design ideas and space-planning, planning advice and manage the submission of the planning application, including: elaborate and complex architectural schemes; extensive basement extensions and home modifications; conservation, heritage and listed buildings.
-
03
ARCHITECTURAL DESIGN & STRUCTURAL ENGINEERING
Architectural concepts and technical design; structural and mechanical engineering; landscape design; sub-consultant and supplier management; party wall surveying; building control; professional Indemnity cover.
-
04
INTERIOR DESIGN
Our multi-talented team includes highly trained interior designers, interior joinery designers, furnishings and procurement specialists, who work cohesively to bring a strong visual identity to an interior. The full visualization of a project is provided via the use of drawings, visual aids, mood boards, material samples and 3D visulation.
CONSTRUCT | Build Phase
-
01
PRE-BUILD PREPARATIONS
Construction drawings and specifications; contract documents: detailed scope of works and project pricing; building contract either JCT or FMB (Federation of Master Builders); programme of works.
-
02
THE BUILD
Our in-house construction teams manage every aspect of the construction process, including: site management and administration; full construction services for Fit-out of CAT A (shell and core) and CAT B (finished fit-out); health and safety; materials and equipment procurement; and building control. Site design management and site inspections is managed by our Project Architects;
-
03
PROJECT MANAGEMENT & PROCUREMENT
In-house Project Management; contract administration; Fortnightly Progress Reports; sub-contrator management; procurement of all finishes and fixtures; bespoke joinery fabrication.
-
04
HANDOVER & AFTERCARE
Project handover, including relevant warranties and guarantees; aftercare and defects liability management; Public Liability cover.
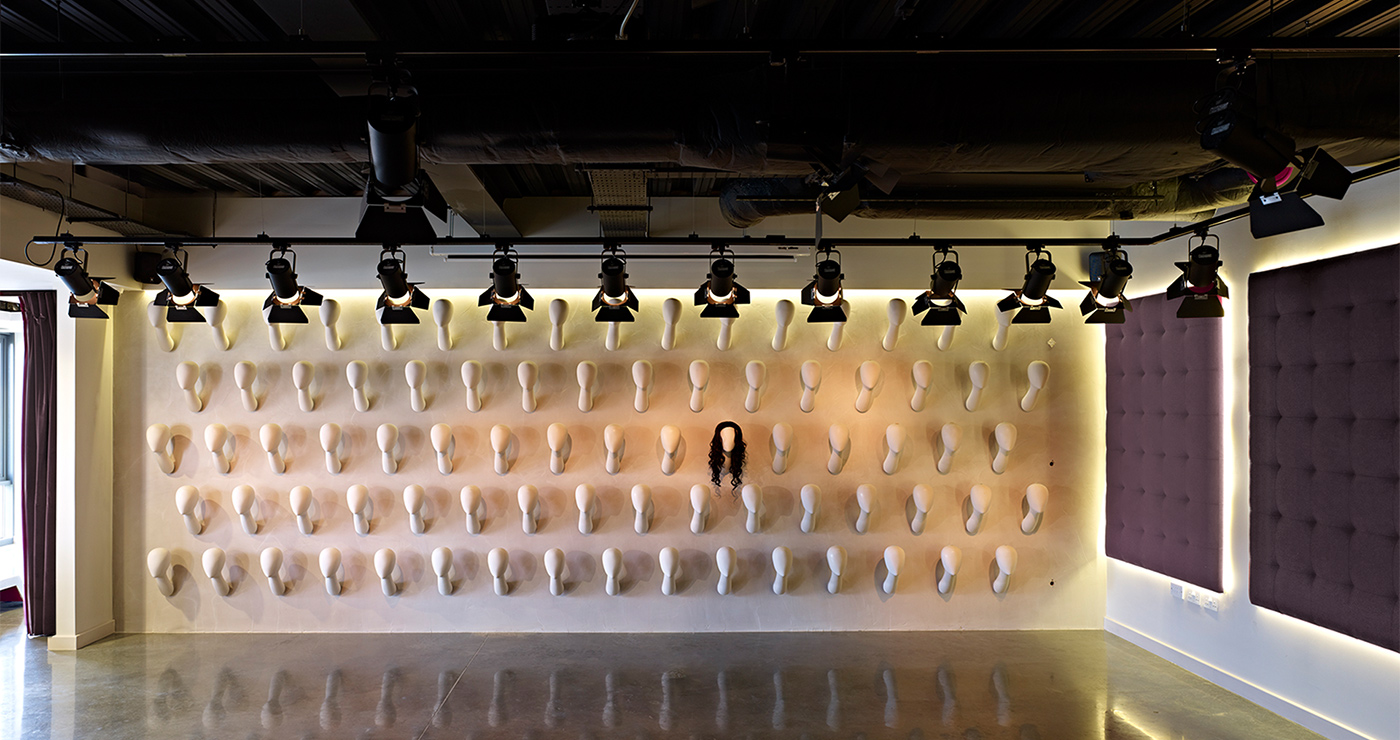
Create | Architectural Design
Each project is allocated a Project Architect, who is the main point of contact for each project. The Project Architect manages and coordinates the project design team, including our in-house interior designers, structural and mechanical engineers, along with any other proprietary sub consultants. The Project Architect remains on the project throughout the construction stage, working alongside our site teams to ensure the studio’s high design standards are executed on site.
The architectural team are members of the Royal Institute of British Architects (RIBA), and are affiliates of the Architects Registration Board (ARB).
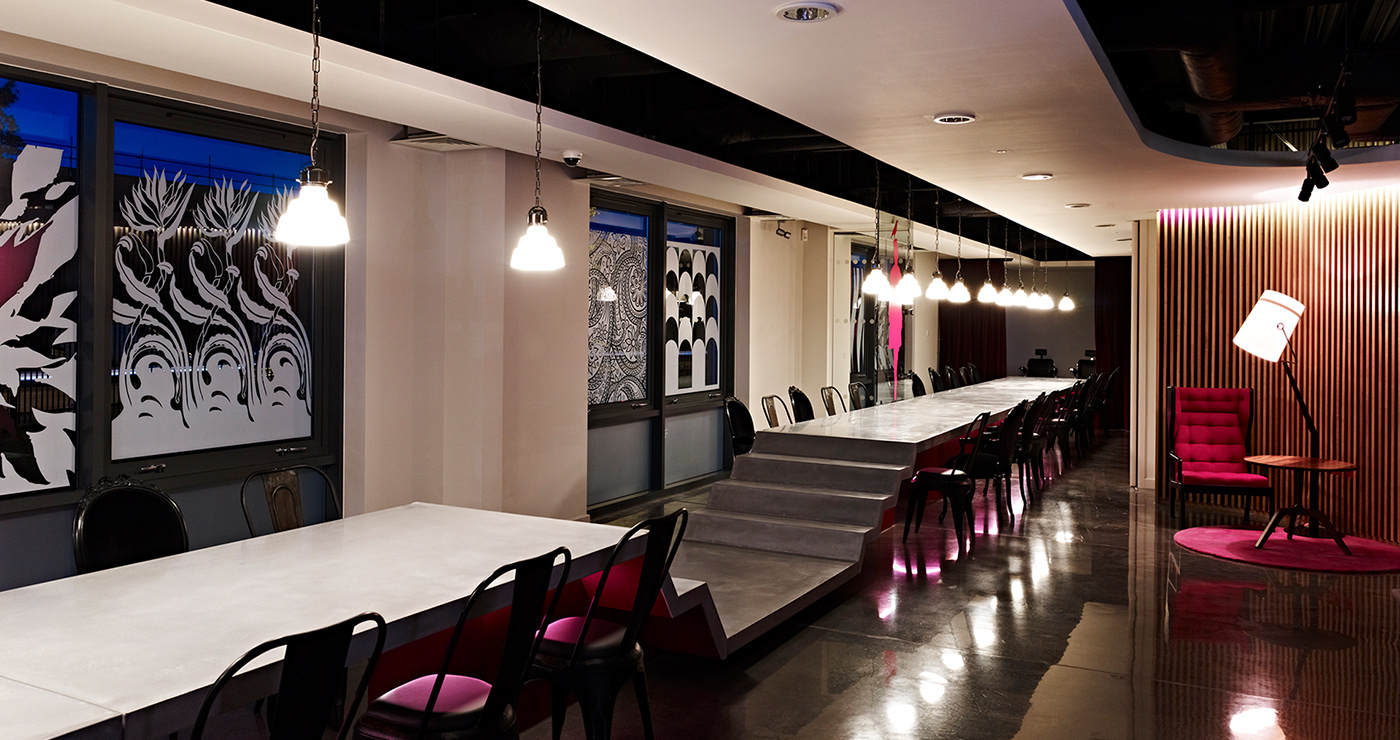
Create | Interior Design
Each project is allocated one of our in-house Interior Designers who work alongside our Project Architect. This ensures design continuity from our exterior concepts to the interior realm.
We believe that all elements of a commercial interiors development must work together, from context to the internal form, flow and the aesthetic. The needs of the inhabitants are key, along with a space that is as engaging as it is pragmatic. A well-considered spatial plan is crucial to creating an efficient workplace that is a pleasure to be. We look to create spaces that motivate workers through exciting and stimulating design, creating unique interior environments with beautifully composed materials.
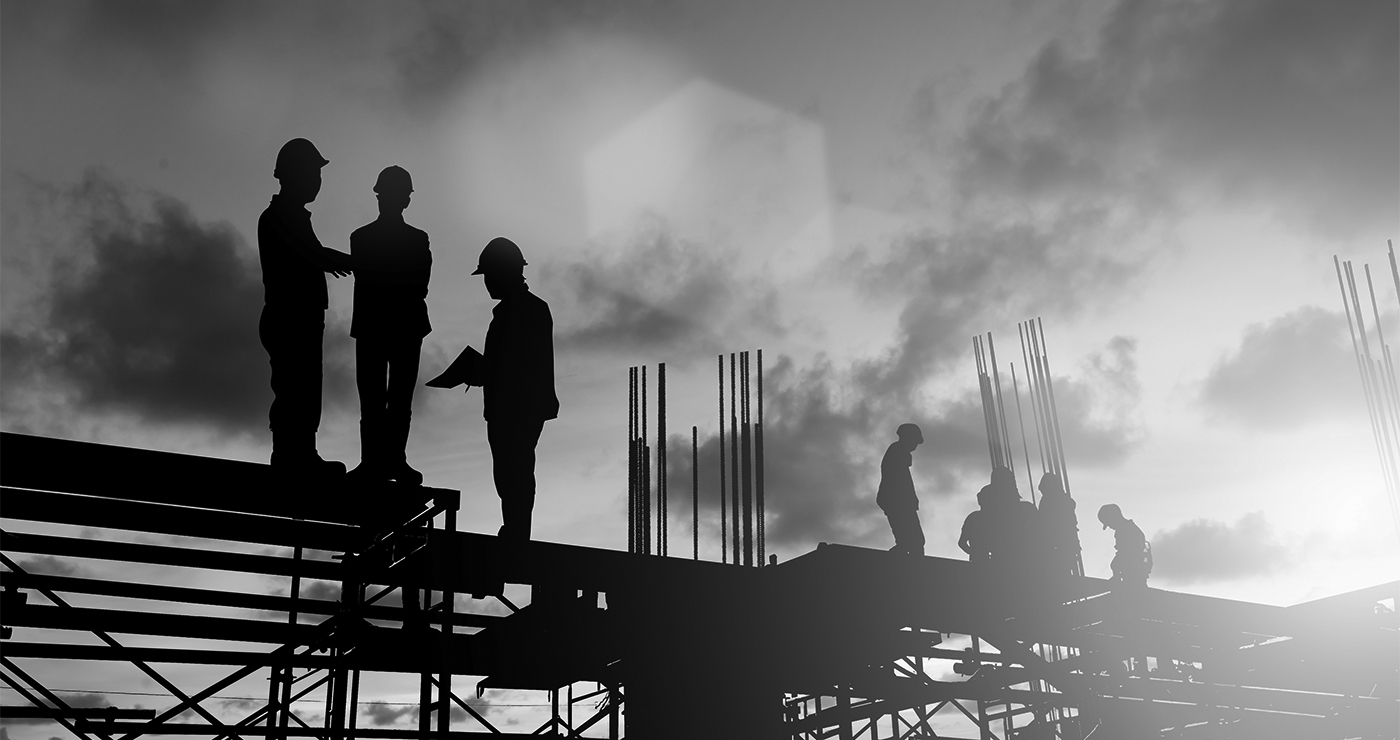
Construct | Construction
Projects are design-led, as opposed to build-led, and ultimate control over the project resides with the architectural and interior design team.
Our in-house construction teams manage every aspect of the construction process, including site management and administration, full construction services, health and safety, materials and equipment procurement, as well as building control. Courtesy of our in-house team, we deliver full construction services from CAT A (shell and core) to CAT B (finished fit-out), as well as finishing.
We are members of the Federation of Master Builders (FMB), with site staff and construction services fully vetted.
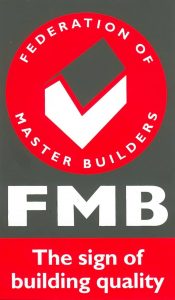
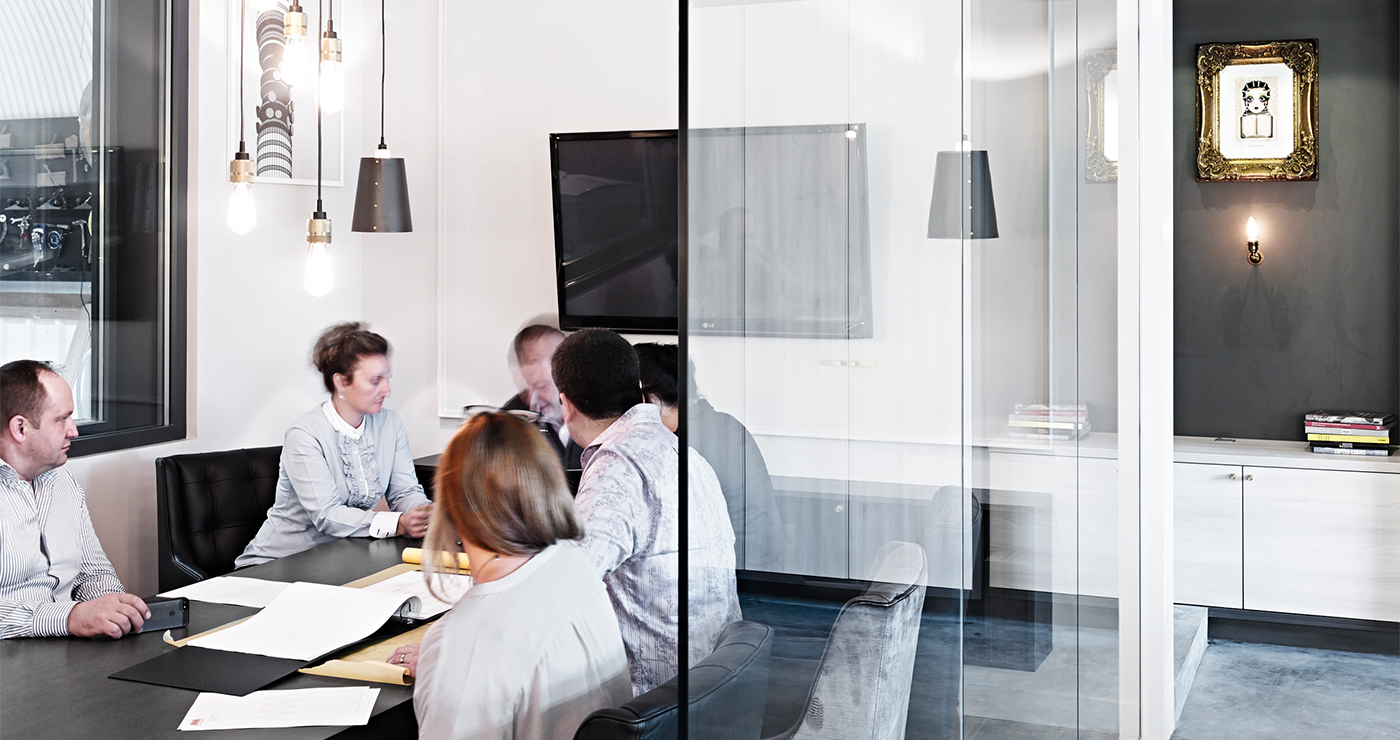
Construct | Project Management
Our Project Management and Design team work hand-in-hand to ensure each project is on budget before commencing work on site. At this point, project costings are closely monitored, along with programme and quality control management. In addition, the Project Manager is responsible for all contract administration.
The studio’s Project Management team monitors every element of the project from cost control, programme management, quality control and logistics. They supervise the project to ensure it is on time and to budget
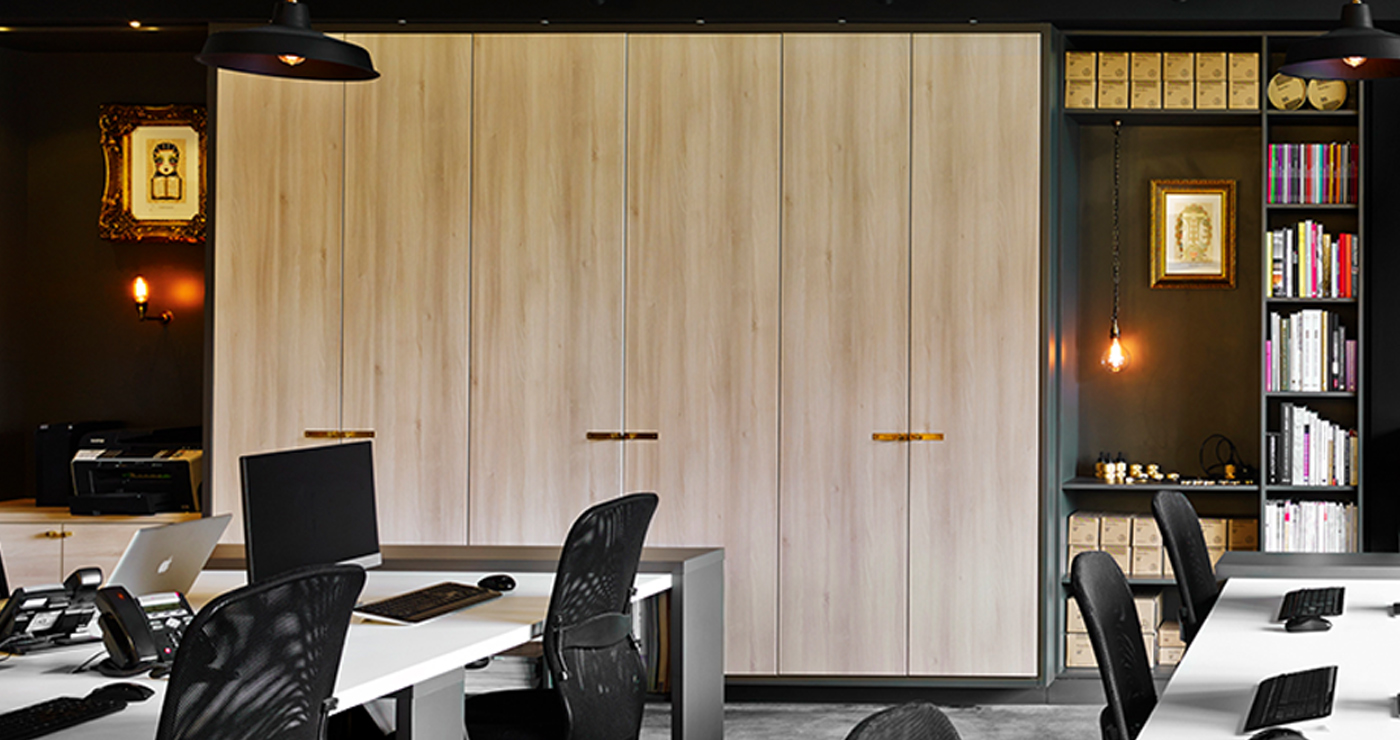
Bespoke Joinery
Our interiors team work alongside furniture designers at our sister company MannMade London for all bespoke joinery. We have an established reputation for joinery design and offer solutions that include commercial kitchens, meeting room furniture, work stations, fitted storage, reception desks and proprietary cladding.
Accreditation and Awards
The studio is a member of the Royal Institute of British Architects (RIBA), and are affiliates of the Architects Registration Board (ARB).
We are an award-winning studio, including an award for best boutique workplace 2013 for project Archway 69.

